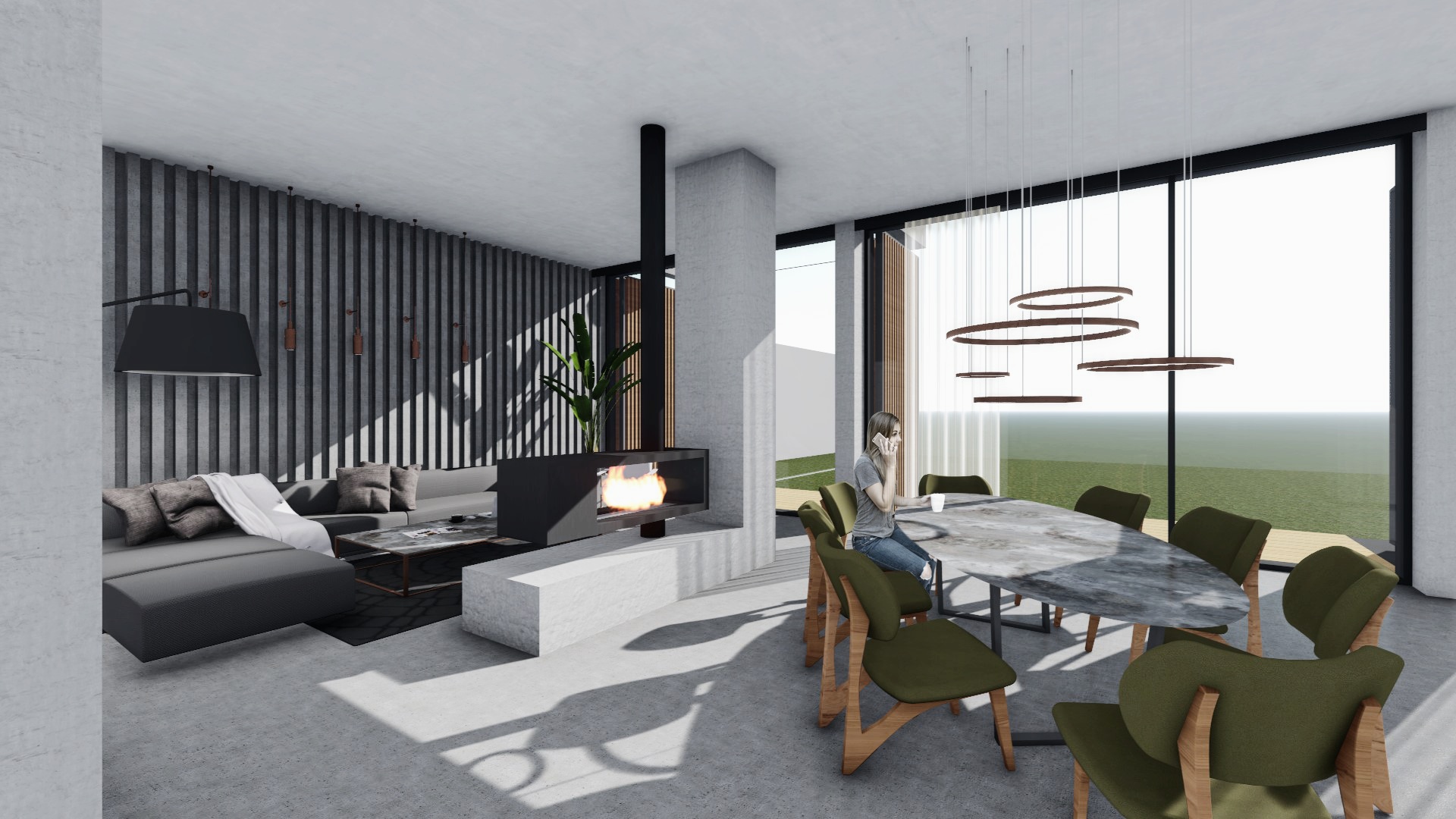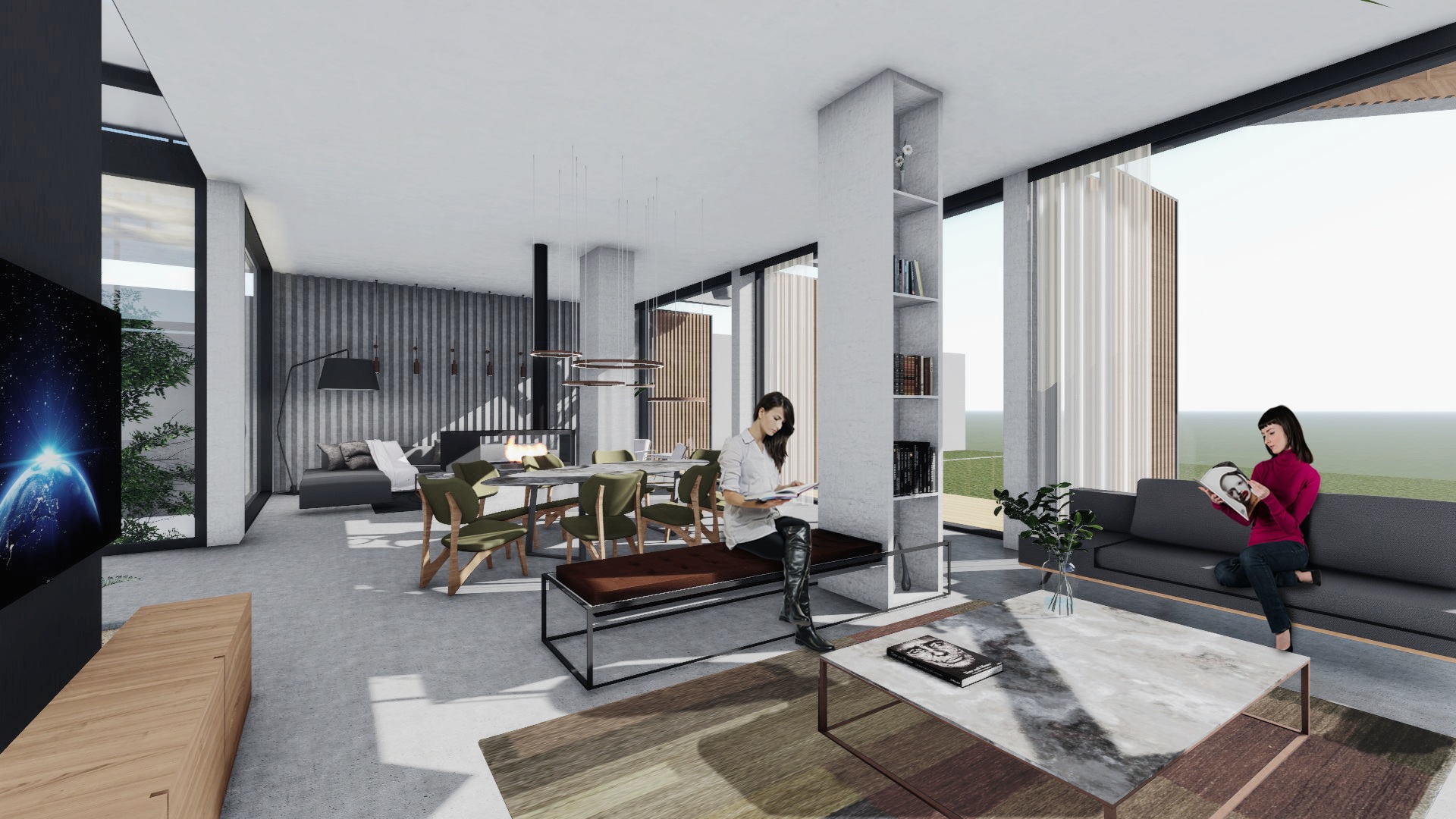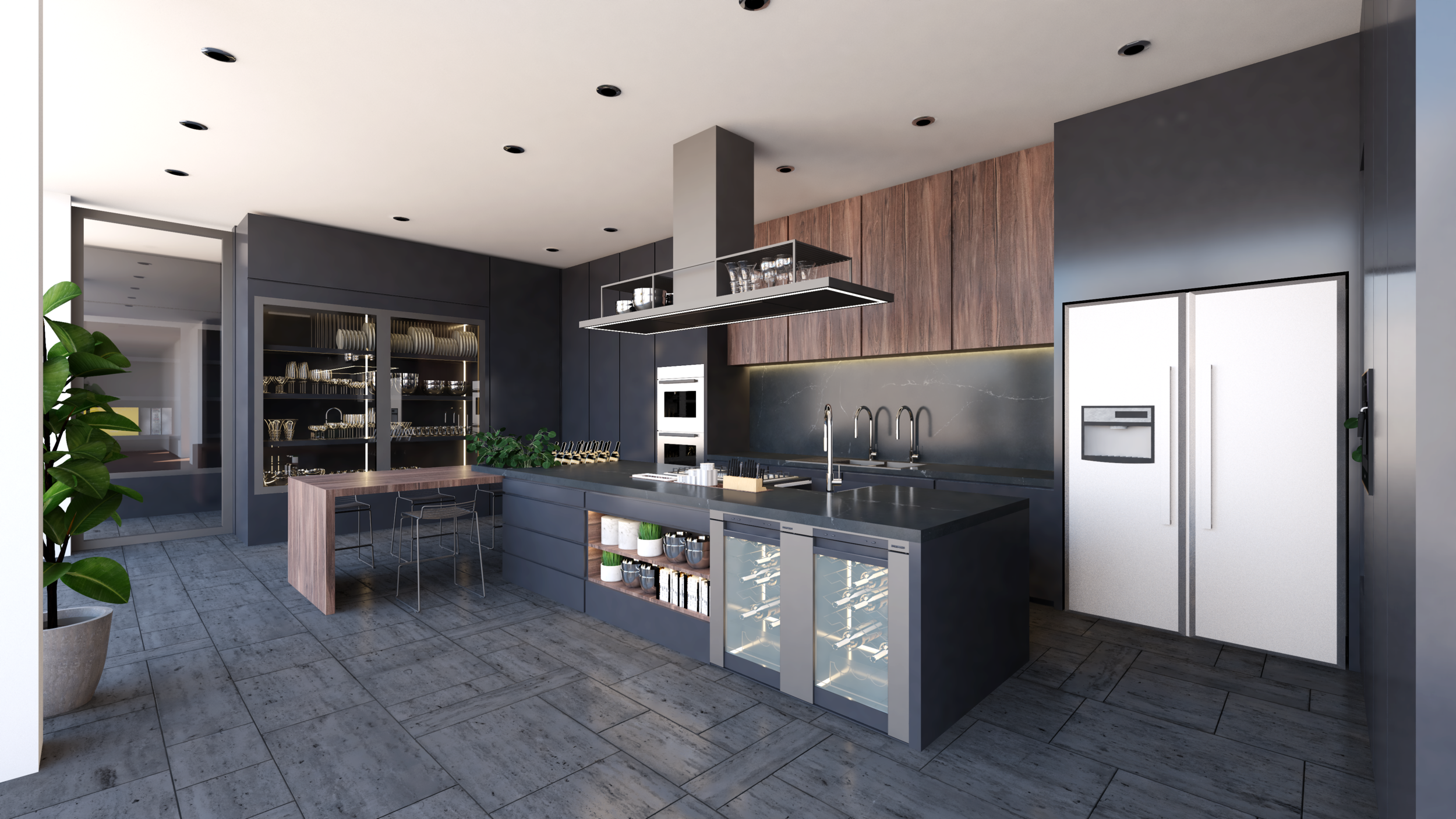TO House
Project Year: 2018 Location: Ankara
Type: Housing Area: 2.000 m² Status: Ongoing
Team: Bülent Ergin Güngör, Can Dağarslanı, Tuğba Çetin, Emir Şahin Çil
Located in Bilkent/Ankara, TO House was designed based on a cubic modular system. The functions which can be divided in two as living and service areas are also separated spatially and linked by a transparent cube. The final mass is formed by the orientation of the modules that contain the living spaces such as living rooms and bedroom, towards the view. Different sections of the building that hold different functions also become distinct with their use of material on the facade. TO House allows homogeneous daylight while providing a strong connection between the interior and landscape, with its transparent surfaces out front each space in contact with the view or the gardens.







