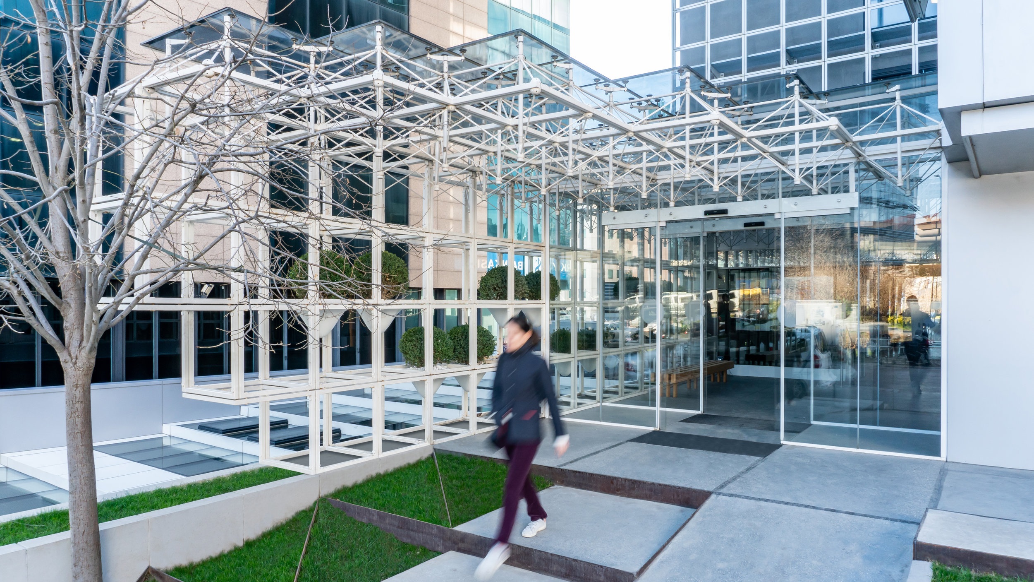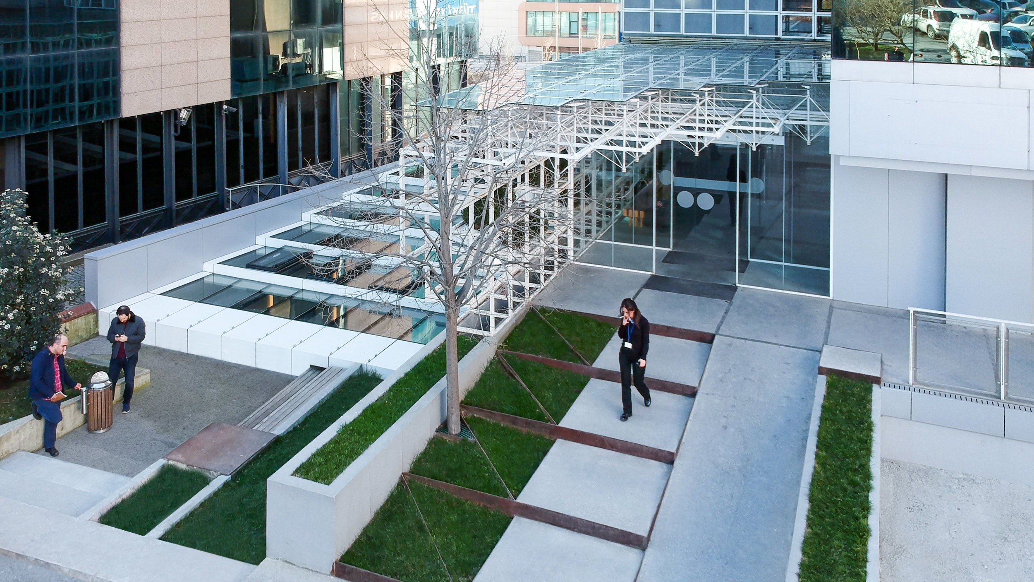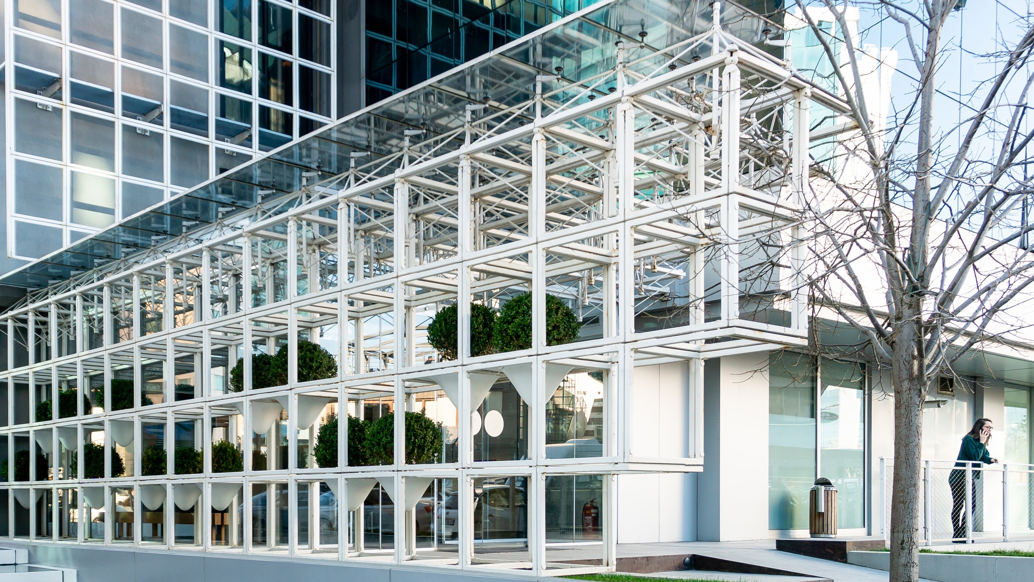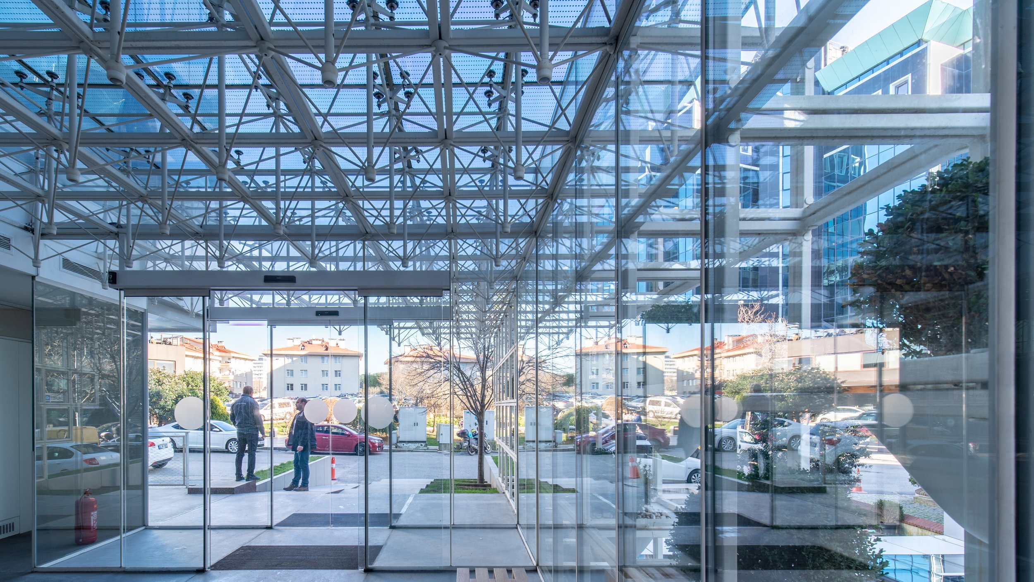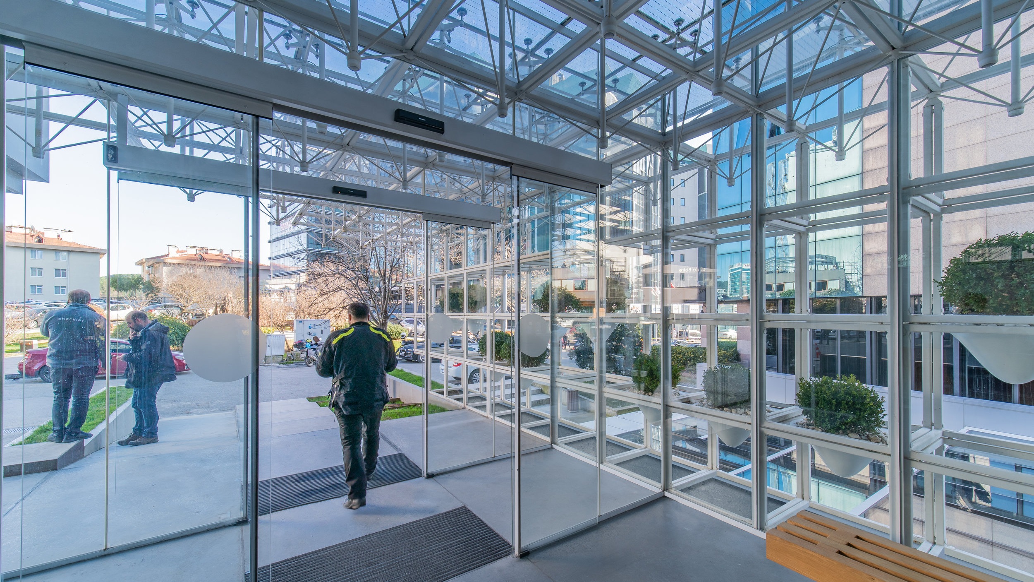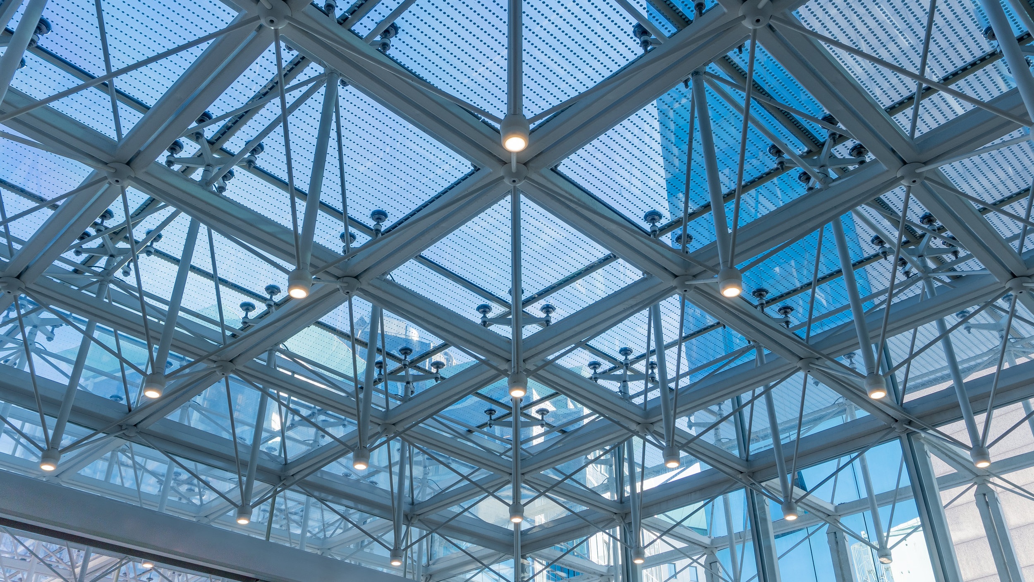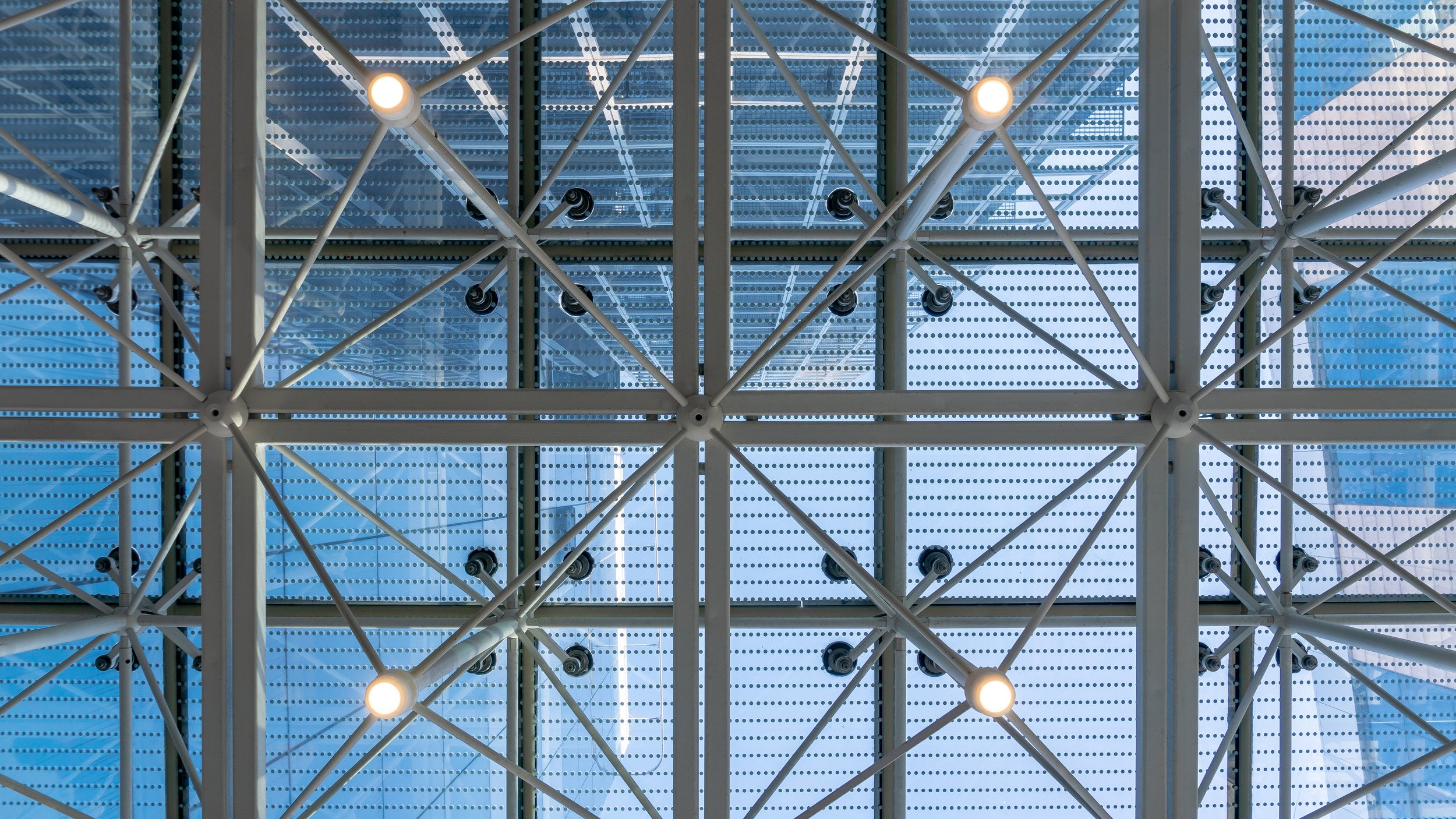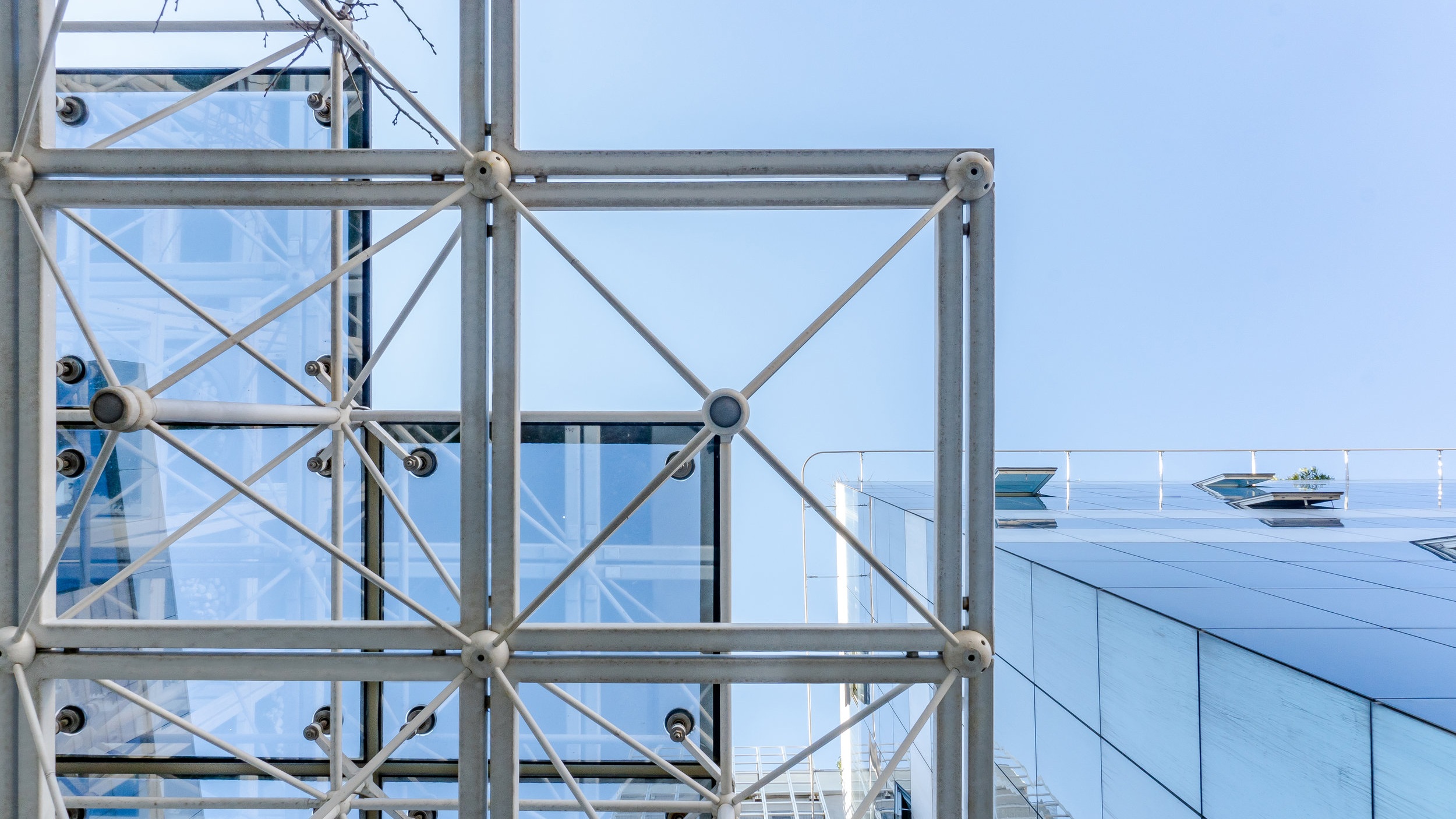Metal Yapı The Cloud
Project Year: 2017 Location: Istanbul
Type: Service Area: 90 m² Status: Completed
Team: Bülent Ergin Güngör, Can Dağarslanı, Barış Başat, Samim Magriso, Tuğba Çetin
Photo ©: Selen Çelik, Bülent Ata Güngör
‘Bulut’ (Cloud), name of which reflects the idea behind the design itself, is the entrance canopy of Metal Yapı Headquarters. The main goal is to define the building entrance with a cloudlike cover instead of a standart roof, while providing the basic needs of a lobby area. The structural analysis for this cloudlike effect was resolved by design of a special steel module in cooperation with Metal Yapı, one of the leading facade companies in the world.
The floor finishing for the landscape in front of the entrance is also polished screed, and corrugated metal was preferred for the risers of the staircase, coherent with the neutral interior design. The longstanding linden tree right outside the building is integrated into the project with the modulated semi transparent plant wall which holds uniquely designed corian pots.
These simple steel frames strenghtened with steel stress/tension sticks create the structural base of the canopy. On top of these modules, lays the filmed glass surface with a unique dot texture designed specially for the sun exposure on site. The structural load of this glass layer is supported by the concrete beams of the building on one side and the semi-transparent framework which references the canopy with its modulation on the other.
The lighting fixtures centering every module enhances the cloud effect, and the cloudlike attitude of the canopy intensifies with light & shadow tricks. To create a calm and neutral atmosphere, white paint and white furniture were preffered while the floor was left bare with polished screed. Together with the rough wood textures of the reseption desk and the seating, a warm and natural touch for the interior is obtained. The informative screens demanded by the employer were disguised behind a coloured glass layer.

